Growing Campus
1.Phase 0
Phase 0’s Library
Phase 0’s Administration Building’s hall
Phase 0’s Lecture Room
2. Upper Campus
The upper area includes three college buildings, four staff dormitories and one multi-function service building.
College L’s building adopts the Chinese architectural style of an enclosing layout, and contains about 400 rooms. Its podium building is home to the canteen and students’ activity rooms.
College M’s building adopts the Chinese architectural style of an enclosing layout, and contains about 500 rooms. Its podium building is home to the canteen and students’ activity rooms.
College N’s building adopts the Chinese architectural style of an enclosing layout, and contains about 500 rooms. Its podium building is home to the canteen and students’ activity rooms.
There are 4 staff dormitory buildings.
The middle area is occupied by green gardens and roads, functioning as a place for leisure and traffic.
3. Lower area
The lower area includes the teaching zone, research zone, conference zone, activity zone, administrative zone and parts of the colleges.


Teaching Buildings employ a simple and plain style. Building A and B mainly function as teaching and office space for School of Science & Engineering, School of Management & Economics, and School of Humanities & Social Science.

Laboratory Building has a similar appearance to the teaching buildings. The laboratory building is connected with the teaching buildings via a corridor, with a teaching laboratory room in the east and a research laboratory room in the west.

Indoor Arena contains an indoor swimming pool, basketball court, gym, etc.
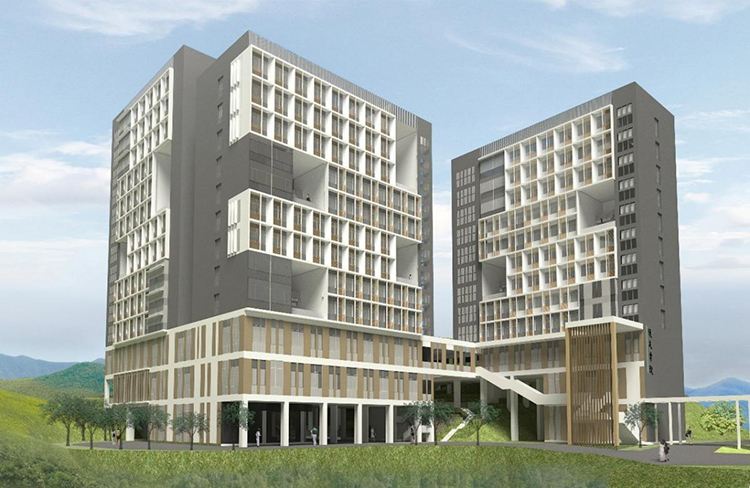
Shaw College’s west block has about 300 rooms with a canteen and students’ activity rooms in its podium building.
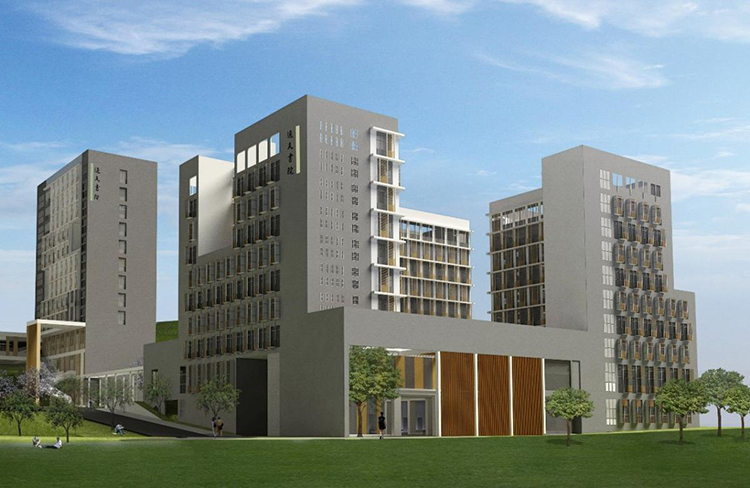
Shaw College’s east block has about 300 rooms with a canteen and students’ activity rooms in its podium building.
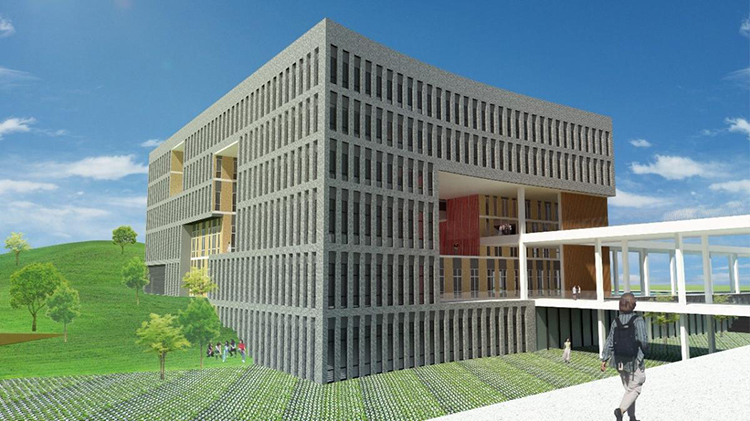
Student Activity Center provides space for Office of Student Affairs, Student Union, and student club activities; it also contains a large restaurant.
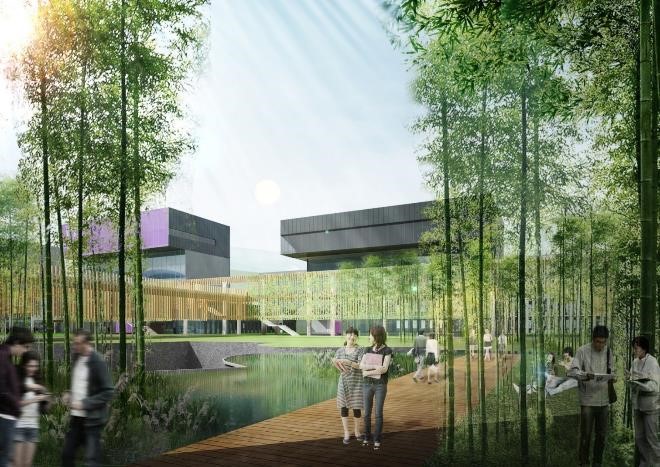
Teaching Building B, Laboratory Building, Student Activity Center, and Library altogether make a sunken plaza, which is the centre of the lower area. In this plaza, there are bookshops, stores, the clinic, and comprehensive services to satisfy teachers’ and students’ needs.
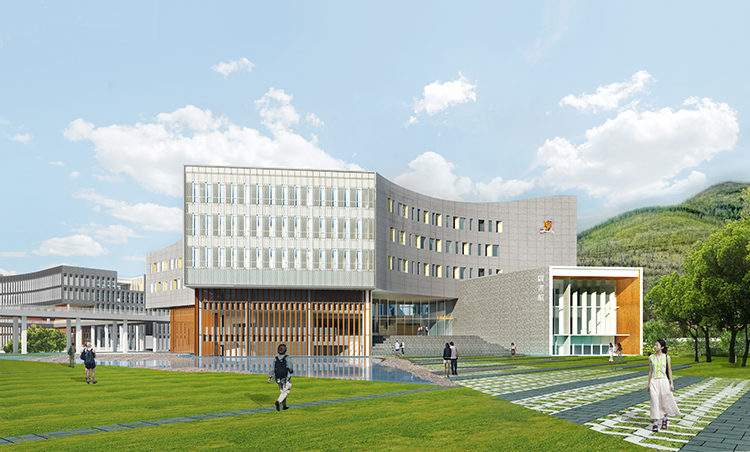
Library

Administration Building is the main working space for administrative staff. The building façade features simple blocks and lines to embody simplicity, modesty and efficiency.

Shaw International Conference Center offers space for large lectures, middle- and large-size conferences and mini concerts, including a 1400-person lecture room and a 300-person concert hall.
